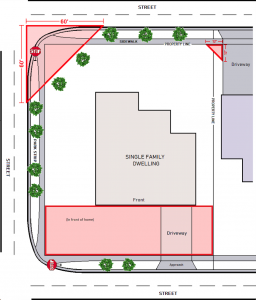- City Council
- Planning Commission
- City Administration
- Gov 101
- Property Tax
- Public Notices
- Ordinances and Code
- Police Department
- Community Services
- Animal Services
- City Services
- City Recorder
- Court
- Elections
-
Building
- Additions/Remodels
- Approved Trees
- Basement Finishes
- Basement Walkouts
- Building Codes and Design Criteria
- Building Department FAQs
- Building Helpful Links
- Building Permits
- Commercial Construction
- Commercial Remodel
- Decks
- Demolitions
- Detached Structures
- Electrical/Mechanical/Plumbing
- Fences
- Grading/Drainage
- Home and Building Safety
- Identical Plan Review
- Internal Accessory Dwelling Units (I-ADU)
- Landscaping Requirements
- Multi-Family Dwellings
- Owner/Builder Declaration
- Patio/Porch/Deck Roof Covers
- Re-Roofs
- Rock/Masonry Walls
- Signs
- Single Family Dwellings
- Solar Panels and Batteries
- Swimming Pools and Spas
- Tenant Finishes
- Transfer of Permit Ownership
- Water Efficiency Standards
- Communications
- Human Resources
- ITS
- Master Plans & Capital Facility Plans
- Engineering
- Finance
- Planning and Zoning
- Public Works
- Master Fee Schedule
- Transparency
- Hunting Information
Fences
If you are planning to build a fence seven feet (7’) tall or less, a building permit is not required. Please be aware of the City Fencing Ordinance.
Please also be aware of the following “Clear View” visibility requirements:
A. Intersecting Streets and Clear Visibility
No sight-obscuring fence, wall, sign, or other similar structure, or landscaping which exceeds three feet (3') in height shall be placed on any corner lot within a triangular area formed by the street property lines and a line connecting them at points sixty feet (60') from the intersection of the street lines, except for public safety signs and equipment (can be reduced to 50 feet where right of way width is smaller than 65 feet). Tree canopies pruned to seven feet (7') above grade are permitted provided no tree trunk shall be located inside the clear-view area. (HC Code 10-29-48B).
B. Front Yard Solid Fencing shall not exceed three feet (3’) in height and open type fencing shall not exceed four feet (4’) in height. Side and rear yard fencing shall not exceed eight feet (8’) (HC Code 10-21-3).
C. Driveways
No obstruction to view in excess of three feet (3') in height shall be placed at any driveway or
automobile accessway within the triangular area formed by connecting the points of intersection of the side driveway
or accessway line and the property or side street line with points twelve feet (12') along the property line and twelve
feet (12') along the driveway line (HC Code 10-21-46C).
D. Trees
See Approved Trees for a list of approved park strip trees. Trees and landscaping which overhang the street
pavement shall be trimmed to a minimum height of thirteen and one-half feet (13½') above the street pavement.
Sidewalks shall remain unobstructed from vegetation and other obstructions to a minimum height of seven feet (7')
(HC Code 7-3-4).
If you have any questions, contact the Planning Department at 801-446-5323 or planning@herriman.gov.
If the fence is taller than 7′, a building permit is required. Submit to the city:
- Fill out the online Permit Application Form and attache the following items.
- Construction details showing how the fence will be built, i.e. size and depth of anchorage, spans between posts, etc. Plans must be stamped by a structural engineer.
- Site Plan showing where the fence will be located on the property and the linear foot measurement of the fence.
Make sure you comply with the “clear-view” ordinance printed above.
You will be required to restore any berms, swales and v-ditches, etc. that were installed in the drainage easements to ensure that drainage control on the property and in the subdivision remains unchanged (see Typical Drainage Designs).
If you have either a Homeowners Association (HOA) or CCR’s (Covenants, Conditions and Restrictions) you are required to research what those requirements are. Those regulations should have been given to you when you purchased the home. If not, contact your HOA. If no HOA is active, then contact the Salt Lake County Recorder’s office at 801-468-3000 or at the following website: https://secure.utah.gov/hoa/index.html. Ask them for the CCR’s recorded on your subdivision plat map. Herriman City does not have information about, nor do we enforce any HOA or CCR requirements.
Plan review will take approximately 10-15 business days, after which we may call with corrections that will need to be made to your plans. After the plans have been approved, we will email that the permit is ready to issue. The permit fee for fences is $129.47. We will email the invoice when fees are due. The permit will be issued after plans are approved and all fees are paid.
Be sure to call Bluestakes before you dig at 800-662-4111.
You will need to schedule an inspection on the footings before the concrete is poured and a final inspection. Call the Building Department at 801-446-5327 at least one business day before you wish to schedule your inspections. You may ask for an hour block of time when there will be an adult to meet the inspector at the property.
When installing landscaping, fences, rock/masonry walls, etc., all required v-ditches, swales and berms must be reinstalled to return the drainage flow back to its original state. No alteration to the land of any kind can obstruct or alter the path of flow of any drainage easement used in the design of the subdivision to drain your lot and neighboring lots. Any change in drainage design must have an alternate method of maintaining the flow approved by the city prior to changes being made.
Contact Us
Hours
7:30 a.m. - 5:30 p.m. | Monday - Friday
Please call before 4:00 for inspection requests
Phone
Cathryn Nelson • Building Official
Phone: 801-446-5327 | Email

Lon Christensen • Assistant Building Official/Inspector
Phone: 801-446-5327 | Email

Wade Lehmberg • Assistant Building Official/Inspector
Phone: 801-446-5327 | Email


